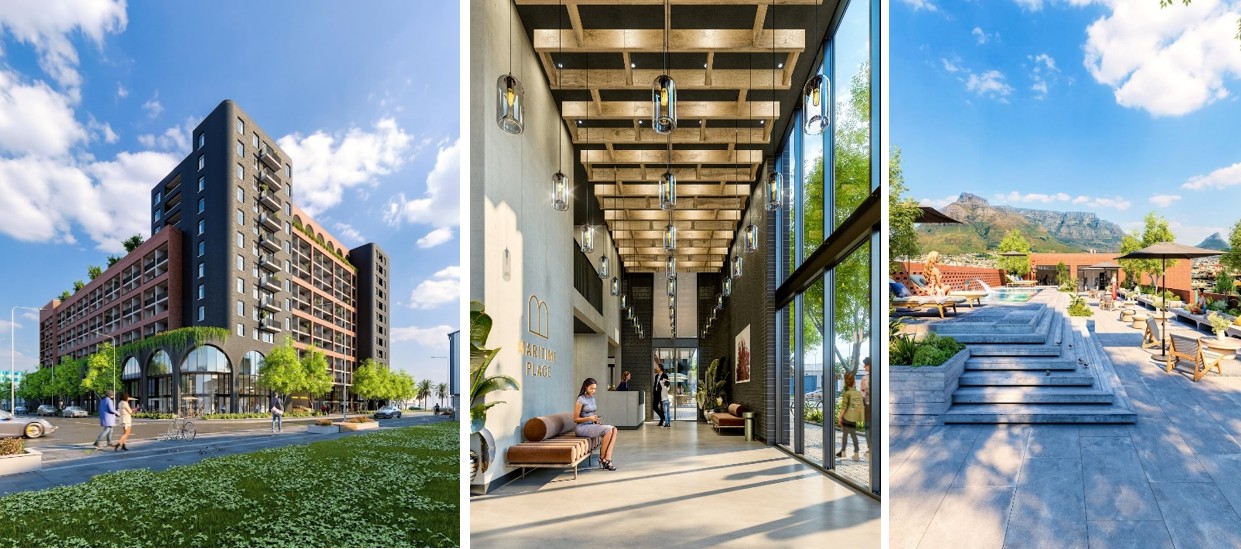The development features 334 residential units spanning floors 3 to 12, complemented by three levels of mixed-use commercial and retail space totalling approximately 3,428m² across the ground, first, and second floors.
Designed with modern urban living in mind, Maritime Place will offer a range of premium amenities, including a co-working area, fitness centre, rooftop pool, and landscaped communal spaces—positioning it as a vibrant hub for both residents and businesses, and fostering a dynamic new community in Cape Town.
Metrum is collaborating closely with a skilled project team, including Apex Quantity Surveyors, Bruce Wilson Architects, Ekcon Consulting Engineers, LH Consulting Engineers, Power Partners, Viridian Landscape Architects, and principal contractor Isipani Construction, to deliver a successful and transformative development.



